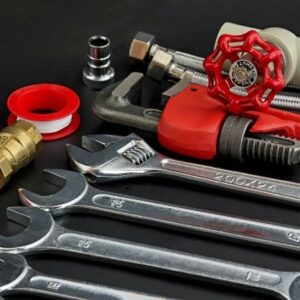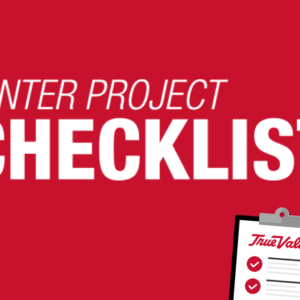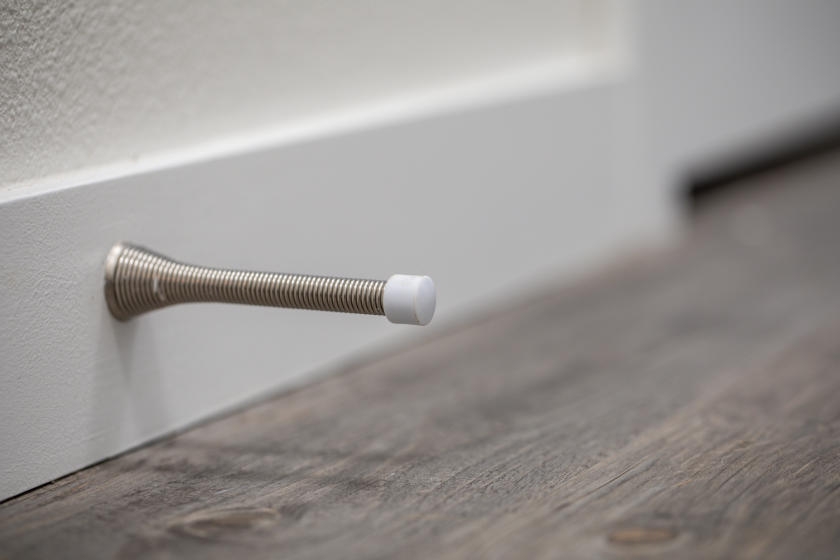If your rooms don’t have baseboards, or your existing ones are battered and dingy, you can install baseboards to give your rooms a fresh new look. The effect is subtle but impactful — and worth your while, as this job can add value and style to your home.
When installing baseboards, you should also replace old doorstops or add new ones as part of the project. Doorstops add valuable protection from door handles that create scuff marks, holes and dents in your walls.
Baseboard Basics
It’s best to install simple, one-piece baseboards in rooms with wall-to-wall carpeting. Two-piece molding, baseboard molding with “shoe molding,” is ideal for rooms with hardwood or tile flooring. Shoe molding is flexible quarter-round trim that can be bent to fit the shape you need, filling the space between the floor and the molding. Shoe molding makes it unnecessary to scribe the bottom edge of the molding to fit an uneven floor. Three-piece moldings — baseboards with a cap molding and shoe molding — offer the same benefits as two-piece moldings but create a more decorative look. Cap molding is similar to shoe molding but is installed on the top of the baseboard rather than the bottom.
See the steps below for the know-how you need to install baseboards.
Step 1: Know Your Cuts
There are several types of cuts typically required when preparing baseboard molding for installation:
- Square cut – Also known as a “butted” cut, this cut is made 90 degrees to the face and edge of a board. It’s useful where moldings butt against the wall surface at inside corners and at door casings.
- Miter Cut – Moldings are cut at 45 degrees to their face so they meet to form a 90-degree corner. This kind of cut is used where two pieces of molding meet at outside corners. To connect two pieces with this cut, use wood glue and cross-nail the joints with 4d finishing nails.
- Bevel cut – A bevel cut is made at a 45-degree angle to the faces. It is used where two pieces of molding must be joined along a long wall. The joint should fall over a stud and it should be adhered with wood glue.
- Coped cut – Using a coping saw, cut where the end of one piece of shaped molding joins another already installed in an inside corner. Typically, you should cut the coped end first and test before cutting the other end to length. In three-piece installations, the base molding is usually square-edge stock so coping is not required. Detailed base molding, as well as cap and shoe moldings, however, should be coped at inside corners.
Miterless baseboard molding is installed with square-cut ends between corner blocks (at inside and outside corners) and plinth blocks (at door openings). The components are generally nailed and glued to the wall with panel adhesive.
Ideally, all cuts would be exactly 45 or 90 degrees. But not all corners are square. “Out-of-square” corners (inside corners are often greater than 90 degrees and outside corners are often less due to drywall taping compound) often necessitate minor adjustments, as do “out-of-plumb” walls.
Helpful Tip
A power miter saw will give far superior results with much less work than using a hand saw or hacksaw and hand miter box. If you cannot justify purchasing a power miter saw, you can rent one. It’s well worth the cost. Be sure to read the manual and learn how to use the tool properly. Take the time to set up proper supports for your molding so it won’t splinter when cut. It should sit flat on the saw table and the waste should not fall off after the cut. Never use a miter saw without the required safety guard.
Step 2: Prep, Prime and Paint/Stain
To find out how much wood trim you need to make your baseboards, measure the perimeter of the room you’re working on and add 10 percent to that number to make up for any mistakes you might make when cutting.
Use an electronic stud finder to locate the first stud. Mark its center on the floor or wall with a carpenters pencil. Look for additional stud centers either every 16″ or every 24″.
Before you cut each piece of molding — especially those that will be cut to fit between two points and, therefore, cannot be re-cut — test that a square-cut board will fit nicely at the corner. If the wall is “out of plumb,” you’ll notice a gap between your test piece and the wall. You may need to cut the end of the molding at a slight angle for a good fit.
Helpful Tip
To make efficient use of lumber and avoid having unnecessary joints or splices, rough-cut the longest pieces from your stock first and set them aside. Then you can use the cutoffs for shorter pieces as required.
Safety Alert!
Wear goggles or safety glasses when cutting or hammering, and kneepads during the entire installation.
Before installing the baseboard, sand the wood, apply a stain and, if you plan on painting the baseboard, apply the primer and the first finish coat on the molding. Using fine-grit sandpaper, sand the entire piece of molding until it is smooth and all splinters and rough areas have been removed. Apply the stain with a paintbrush, letting it dry completely. If you’re painting, prime the wood, let it dry and use another paintbrush to apply the first coat of paint. After the first coat dries, you can apply another coat if necessary.
Step 3: Install Baseboards
Starting with the longest wall, use a miter saw to square-cut the first piece of baseboard to fit between inside corners. If one end is an outside corner, place a square-cut end in the inside corner and then mark the other end in place for cutting a miter at the outside corner. Drive two 6d nails at every stud, usually spaced every 16″ or 24″. Place one nail about 1/2″ from the floor so it will be covered by shoe molding, and drive in the other the flat portion near the top.
Helpful Tip
The best way to mark an outside miter is to place a length of base molding against one wall and trace it on the floor. Then do the same for the adjoining wall. The long points of the two miters are where the lines intersect. Don’t drive the nails all the way in one piece of molding until you confirm that the next one joins well. Then if the molding needs to be re-cut, it will be easier to remove.
If the baseboard is being installed without shoe molding and no wall-to-wall carpeting is planned, you may need to scribe the bottom edge of the baseboard molding to fit over any bumps or irregularities in the floor. To do so, set the molding in place. Then lay a pencil flat on the floor, perpendicular to the molding, and slide it along the floor with the point against the molding to transfer the floor contours onto the molding. Use a saw, block plane or coarse sandpaper to remove the necessary wood.
Continue cutting and installing the base molding, working around the room to the left or right, as you prefer, using the appropriate joints.
Helpful Tip
You may accidentally split moldings when hammering in nails near the ends, especially when working with hardwood molding, very thin molding or very short pieces. In these cases, drill a pilot hole slightly smaller than the nail diameter with a power drill before hammering.
Step 4: Install Shoe Molding
If you plan on using shoe molding, install it next, cutting the joints as you did for the base. Nail shoe molding into the floor rather than the base. Because even well-sealed wood expands and contracts in reaction to humidity and temperature levels, nailing the shoe molding to the floor will prevent any ugly gaps.
Helpful Tip
If your hardwood floors haven’t been finished yet, just lightly tack the shoe molding in place. It will have to be removed when the floor is finished. While it’s off, it also should be pre-finished.
Step 5: Install Cap Molding
If you’re installing cap molding, follow the same installation method you did for the base, again cutting joints as you did for the baseboard molding and shoe molding. Nail the cap molding at a downward angle into the top of the baseboard.
Step 6: Set Nails and Fill Holes
Use a nail set to drive nail heads just below the surface of the wood. Use a putty knife to fill the holes with non-shrinking wood filler that will dry hard. For stained molding, fill the nail using wax putty sticks.
Helpful Tip
Wood is rarely uniform in color; so buy a variety of putty stick colors so you can best match the wood tone surrounding the hole you’re filling.
Install Doorstops
Follow these tips to install a spring-loaded or fixed-post doorstop to your baseboard. This will prevent doors from opening too far and damaging your walls.
Step 1: Mark the Spot
Starting at the bottom of the door where it swings into the baseboard, measure about 2″ in from the edge of the door along the baseboard. Using a pencil, mark a spot equidistant from the top and bottom of the baseboard. This is where you will install the doorstop.
Step 2: Attach the Stop
Depending on the stop, you’ll either have to screw the shaft of the stop directly into the wall or use separate screws to attach it to the baseboard. You may want to drill a 1/8″ hole where you’ll screw in the doorstop so that the screw won’t crack the baseboard.
You’re done! You’ve given your walls an understated makeover and the doorstops you’ve installed will keep your walls protected and looking great.
Project Shopping List
Here’s what you’ll need to complete this project successfully.
- Baseboard wood and molding materials
- Hammer
- 4d and 6d finishing nails
- Wood glue
- Panel adhesive
- Power miter saw (optional)
- Hand saw
- Hacksaw
- Hand miter box
- Saw table
- 16′ or 20′ tape measure
- Electronic stud finder
- Carpenter pencil
- Coarse-, medium- and fine-grit sandpaper
- Primer, paint, stain or other finishing supplies
- Paint brushes (2 minimum)
- Goggles or safety glasses
- Kneepads
- Block plane (optional)
- Power drill
- Nail set
- Putty knife
- Wood filler
- Wax putty sticks
- Spring-loaded or fixed-post doorstops
- Screwdriver











